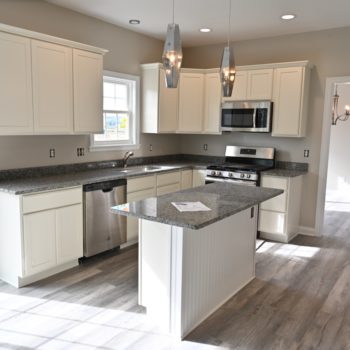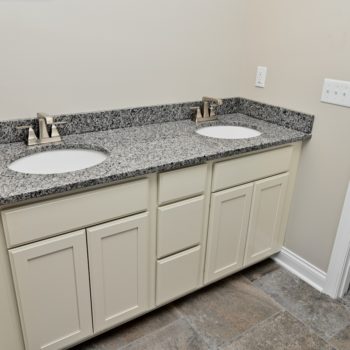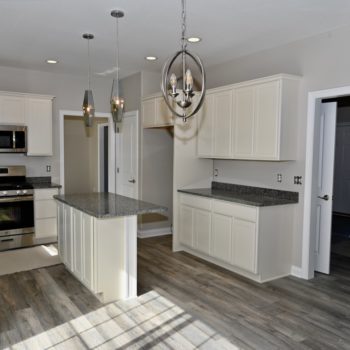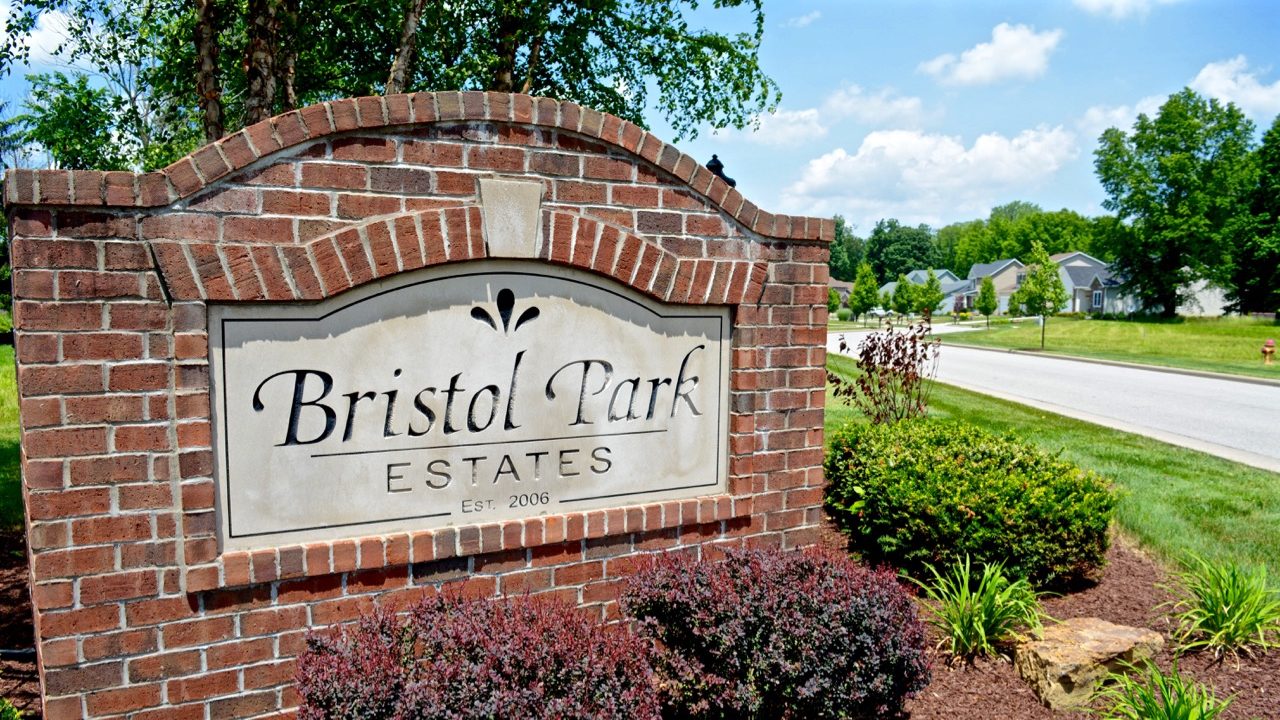
GreenHeart Homes and Mayo Realtors Your Trusted Partners for Home Buying
Ready to be a home owner? Whether you’re becoming a homeowner for the first time or you’re a repeat buyer, buying a house is a financial and emotional decision that requires the experience and support of a team of reliable professionals.
GreenHeart Homes and Mayo Realtors have partnered on a unique development in Boardman, Ohio We are certain we can make this experience as easy and comfortable as possible.
Welcome to Bristol Park Estates
Bristol Park makes it easy to feel ‘at home’. This community development was designed with a focus on family. A friendly neighborhood development on Western Reserve Road, Bristol Park is located in the heart of the Boardman School District and is minutes from the township’s many recreational and cultural amenities without the hustle and bustle of Route 224.
Bristol Park offers easy access to Route 11 and I-680, including the Ohio and Pennsylvania turnpikes, and is minutes from St. Elizabeth Hospital, the YMCA, Mill Creek Park, golf courses, restaurants, hotels, banking, and much more.
Bristol Park offers a variety of home plans that complement the professional landscaping of the community. The sidewalks and tree-lined streets make this a very safe, walkable community. Cement driveways, wrought iron mailboxes, lamp posts, and brick front skirts on every home create an upscale quality that is second to none.
New Construction by GreenHeart Homes – Lots Now for Sale
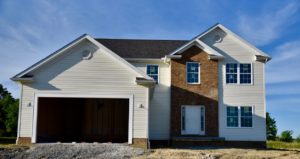
For more information and inquiries please contact John McCarthy at Mayo Realtors by calling 330.565.5979 or visit http://www.mayorealtor.com/new-construction.php to view properties now for sale.
Introducing GreenHeartCare™ – Your Best Choice for Less Stress in Home Building
GreenHeartCare™ starts from the moment you contact our office. Whether you have a home plan in mind or want to make an appointment with our design center, we are hands-on from beginning to end.
The process includes working closely with our Selections Coordinator to make your visions come true. From exterior selections, down to the color of the light switches, GreenHeartCare™ takes the time to care enough about what you want.
Our professional team then works with you and our builder approved suppliers making GreenHeart Homes the best choice. GreenHeartCare™ transforms a house into your home.
After you move into your new home, GreenHeartCare™ provides at a six-month and one-year follow-up.
Take the first step and give us a call. We look forward to sharing the building experience with you and working on your next home and making your families dreams come true!
Live the Good Life at Hampton Ridge Estates
New Home and Lots Locations Now Available
Ranch style home featuring a true open concept floor plan is now for sale in the Hampton Ridge community.
Great room with 12-foot ceilings and fireplace, designer kitchen with granite countertops and $2500 appliance package, covered back porch, den with French doors, master bedroom with custom tiled shower and walk-in closet. Oversized garage , full basement.
This unique and stylish residential development is nestled just off E. Western Reserve Road in Poland, Ohio. The beautiful lush property is secluded, safe and features designer houses and villas that reflect the personality and taste of those accustomed to the very best in quality design, finishes and lifestyle.
Hampton Ridge offers a variety of homes and villas plans that complement the landscape of the community. It retains the value of peaceful living while being conveniently close to shops, school and transport.
Development features include:
- Convenient I-680 access
- Beautifully landscaped divided road entrance
- Street lights
- Centralized mailboxes
- Custom landscaped
Completely customizable villa homes on the inside:
- Outdoor Covered Porch
- 3 season room option 4 season room option
- Maintenance-free exteriors
- Newly paved
The Hampton Ridge Community is a planned architectural neighborhood with all back-lane garage entry, which allows for a streetscape of homes with front facing porches. The tree-lined boulevard with period street lighting winds throughout the community. Ample green space, a picturesque pond, and a gazebo add to the unique atmosphere. This community has a dream home plan for every budget and size.
Call Mayo Realtors today at 330-726-7653 for more information or visit https://www.mayorealtor.com/listings/detail.php?lid=136577022
Located at 1800 E. Western Reserve Rd – Springfield Township, OH
Giving New Life to Your Historic Home
Preserve History – Restore Grandeur
Whether you’re looking to preserve, modernize or restore your historic home or commercial facility, GreenHeart’s team brings expertise in working with local regulations and standards required to handle structural preservation requirements and historic protection designations.
We understand the complexities and uniqueness associated with your historic home or building restoration project, from a government building to a museum or theater. From meticulous planning and coordination, we draw from our extensive experience and state-of-the-art tools to ensure quality and the timely delivery of your restoration or renovation project. And, our experience affords us the knowledge of design guidelines, impact to historical detail and designation of archaeological artifact importance.
Our 5-Step Process
- Initial Interview: We ask thorough questions in order to get a good understanding of your needs and wants. That way, we can build a unique, tailored, problem-free solution just for you. However, only answer what you feel comfortable with.
- In-Person Consultation: We discuss your project in detail and complete our survey. It is the time when you can measure us up and we can do the same to you.
- Project Review: You come into our Design Center showroom and together we will review your project sketches on a large-screen TV. This is when you get to evaluate and voice what you like and/or don’t like. We will review a copy of the written proposal and explain the scope of work to be done (demo, electrical, plumbing, drywall…).
- Upon Decision To Move Forward: We will send you an invite to review all aspects of your renovation. We will also review cabinetry brands and styles. Cabinets take 4-6 weeks to order and receive, so this selection is always completed and ordered first. Next, we set up appointments and dates to select any and all other vendor products such as plumbing, electrical solutions, counter surfaces, etc.
- Coordinate Start Dates
If you own a historic home or building and want to give it a new life, our historic building restoration experts are ready to discuss your project. Request a consultation to start your historic building along the path to a future as bright as its past.
Simply Beautiful – Wynfield Commons in New Wilmington
Welcome to Wynfield Commons
Condos Now for Sale in Phase II -Don’t miss this final opportunity!
Wynfield Commons condo development is situated in a picturesque country setting, located just outside the charming Borough of New Wilmington.
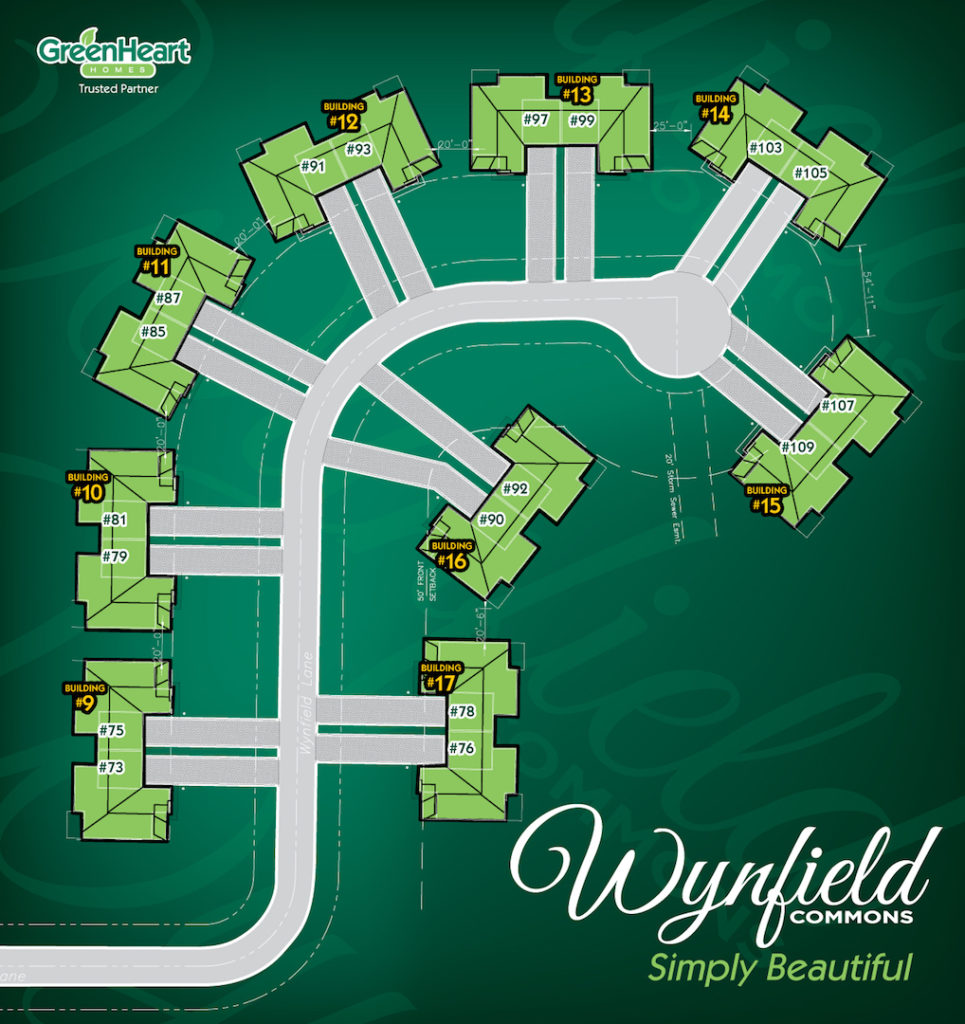
Wilmington Designer Home • Craftsman Style Duplex Design
1686 Sq. Ft
Base Price 2 bedroom on slab w/ 12 x 12 Concrete pad $259,900*
The Wilmington style home is part of the Westminster Home series showcasing best-in-class architecture by our professional design team and superior quality craftsmanship by GreenHeart. This award-winner boasts spacious, comfortable rooms. The Kitchen offers easy access to the Great Room and Dining Room. The luxurious Master Suite features ample closet space and natural light streams into this home through beautiful windows.
Customization Options:
- Basement
- Covered Patio
- A screen in Covered Patio
- Sunroom 144 Sq. Ft
- Dinette Bay
- Bonus Room 299 Sq. Ft
- Walk Out Basement w/ 12 x 12 concrete pad Slider Door and twin window
Location: Wynfield Lane, New Wilmington, PA.
Call GreenHeart Homes at 330-259-3070 for more information.
Live Your Life Better – Phase II Construction at Lakes at Sharrott Underway
Welcome to the Lakes at Sharrott Hill
Reserve your spot today. Lots now for sale.
Live a carefree lifestyle at this premier community. Nestled on 65 acres of beautiful countryside in Beaver Township, this prime location is minutes from first-class shopping, recreation, and medical services. Plus, with interstate highways nearby, and, the Lakes at Sharrott Hill is perfectly positioned for ease and convenience.
The low-maintenance, customizable homes at this community offer all the features and benefits you’d expect from an award-winning builder. Join the fun today before the Community is sold out!
GreenHeart Homes is the exclusive builder of this magnificent and scenic development. Villa construction is now underway plus single-family lots available to build a custom home. Lake lots are also available.
Find your home that fits your lifestyle
The Lakes at Sharrott Hill showcases best-in-class architecture and the ability to create your Dream Home with our professional design team and renowned customization program. We have three villa prints to choose from.
- Open floor plan designs
- 2 to 3 bedroom plans
- Slab and basement plans available
- 12 coarse standard
- Covered patio and sunroom available
- Front living area with optional fireplace, 9’ ceiling
- Spacious walk-in closet in the master bedroom
- Granite countertops standard
- All Maple cabinets with soft close doors and drawers
- Located in Beaver Township – South Range School District
Buying Made Easy with GreenHeart Care ®
The prospect of selecting a community, selling your home, having a new home built and dealing with a move can seem overwhelming. That’s why we have developed GreenHeart Care to help you through every step of the process.
Location: Mallard Lane, North Lima, OH 44452
For More Information
Download our informative brochure with more details including sample floor plans.
Discover Villas at Bricker Crossing in Salem, OH. – Homes Now for Sale
Introducing the upscale community of Villas at Bricker Crossing – one of GreenHeart’s newest neighborhoods located in Salem, Ohio. Villas at Bricker Crossing is a charming community that’s close to everything but, provides a rural setting in the very popular area of Columbiana County. This community is situated in a peaceful setting surrounded by wooded lots, ponds, and plenty of open space.
GreenHeart now has seven lots available in Villas at Bricker Crossing with various floor plans and custom options.
Find your home that fits your lifestyle
Villas at Bricker Crossing showcases best-in-class architecture and the ability to create your DreamHome with our professional designers and renowned customization program. We have three villa prints to choose from.
- 2 to 3 Bedrooms
- Plans with sunroom
- Front living area with fireplace, vaulted ceiling
- Walk-in closet and bath with double vanity, Corian top, and tiled shower
- Additional bedroom and office in front of the foyer
- Kitchen featuring rich dark maple cabinets, pantry, Corian tops, and large island
- Spacious dining area
- Full 12-course basement
- Located in Columbiana County– Salem School District
A few standout features include welcoming porches, fully installed yards with front landscaping, designer shingles, tile flooring, concrete driveway, exterior maintenance — including landscaping, grass cutting and snow removal plus divided road entrance.
Download Site Map
Click here to view a site map of the Villas at Bricker Crossing
Buying Made Easy
We understand that the prospect of selecting a community, selling your home, having a new home built and dealing with a move can seem overwhelming. That’s why we have developed a range of innovative programs to help you through every step of the process.
Salem’s proximity to metropolitan areas provides an ideal blend of small-town life with access to big-city amenities. Within 60 miles of Salem is Pittsburgh to the east and Cleveland to the northwest. Closer still are Youngstown, 25 miles to the north; Akron, 43 miles to the west; and Canton, 32 miles to the Southwest.
We Build Dream Homes
Thinking of building a new home this year? Think GreenHeart Homes.
We create homes that capture your essence, fire your creativity and enhance your life. The cornerstone of extraordinary homes begins with extraordinary collaboration. Every client relationship tailor-made, and every solution site-specific.
We design assist, build, market and sell lifestyle Custom Homes, Villa Homes, attached townhomes, and condominium homes in both planned residential developments or on your privately-owned lot. We are one of the region’s largest builders of residential homes with over three hundred homes built.
Founded in 1995 by , a second-generation home builder, GreenHeart Homes is a division of GreenHeart Companies, LLC.
Custom Homes
We have an expansive portfolio of beautiful custom homes built, outline your lifestyle and we’ll design your home together.
- Your Home on your lot
- Your Home in one of our managed developments
- Your Home on a lot or property we will find with you
Homes, Villas and Condo Homes
We design, own, develop and manage lifestyle communities.
- Bristol Park Estates
- The Lakes at Sharrott Hill
- Hampton Ridge
- Bricker Farms (Salem)
- Wynfield Commons, New Wilmington, PA.
- Pierce Bluffs (Hermitage)
- Legends at Grove City
For more information please contact us or give us a call at 330.259.3070
To view current projects visit houzz.com.
Poland Preserve – Homes Now for Sale
Poland Preserve is the perfect place to make your dream home a reality! GreenHeart Homes now has 5 lots remaining in the beautiful community. Our spacious, open concept floor-plans with a full basement, is complete with a designer kitchen with granite and appliance package, sun-room with vaulted ceilings, a master suite complete with a walk in closet and master bath.
Poland Preserve has combined the benefits of residential housing with the optional convince of condo care and upkeep – giving you the best of both worlds! The perfect choice for families who wish to downsize yet upgrade their lives.
The homes are located on lots owned by the homeowner. The lot is included is the sale each of each home. Maintenance options range from full landscape and snow removal services to lesser services, each unique to the homeowner’s convince and satisfaction. Owners may choose their level of involvement in its upkeep or may opt-out altogether.
The natural preserve-like setting of Poland Preserve will allow you to enjoy the best right in Poland: Owning your lots and your home, but having the resources to have someone else do the upkeep – allowing you to spend your time doing the things you actually enjoy.
ROOM SIZES
Laundry: 6.00 x 7.00 Level – First
Bathroom: 8.00 x 5.00 Level – First
Master Bathroom: 9.00 x 11.00 Level – First
Bedroom: 12.00 x 11.00 Level – First
Bedroom: 12.00 x 12.00 Level – First
Master Bedroom: 14.00 x 16.00 Level – First
Sunroom: 11.00 x 12.00 Level – First
Eat-in Kitchen: 10.00 x 8.00 Level – First
Poland Preserve is located at 866 North Lima Rd, Poland, OH.
GreenHeart Homes will build to suit.
For more info: Call GreenHeart Homes at 330.259.3070 or contact us.
New Four-Bedroom Home For Sale at Bristol Park Estates
Bristol Park makes it easy to feel “at home.” This community development was designed with a focus on family. A friendly neighborhood development on Western Reserve Road, Bristol Park is located in the heart of the Boardman School District and is minutes from the township’s many recreational and cultural amenities — without the hustle and bustle of Route 224.
Bristol Park offers easy access to Route 11 and I-680, including the Ohio and Pennsylvania Turnpikes, and is minutes from St. Elizabeth Hospital, the YMCA, Mill Creek Park, golf courses, restaurants, hotels, banking and much more.
Bristol Park offers a variety of home plans that complement the professional landscaping of the community. The sidewalks and tree-lined streets make this a very safe, walkable community. Cement driveways, street lights and brick front skirts on every home create an upscale quality that is second-to-none.
Two-Story Home, 2300 Sq. Ft. Finished at $304,900 Including Lot Cost
Location: 582 Berklee Drive, Boardman, OH 44514
Brand New construction by GreenHeart Companies! This two-story home is nearing completion but there’s still time for you to personalize the final touches. The floor plan features:
- Ceramic foyer entry leading to a living room or 1st floor office, formal dining room, and a spacious kitchen with white cabinets, granite counter tops, and stainless appliances.
- Sliding doors in the kitchen lead to a 10×10 concrete patio. A custom stone gas fireplace welcomes guests into the family room. 1st floor laundry.
- The master suite offers a private bath with double sinks, an over-sized ceramic tiled shower, and a walk-in closet. 3 additional bedrooms provide plenty of extra space.
- With its modern design, natural lighting, and neutral coloring, this home is almost ready for its 1st owners! Call today to discuss moving into your dream home.
House location: 582 Berklee Dr., Boardman, OH
For more information, please call Bob Roberts with Mayo Realty at 330.770.9791 for a private showing or visit the Mayo Realty website:
https://www.mayorealtor.com/listings/detail.php?lid=111570013
